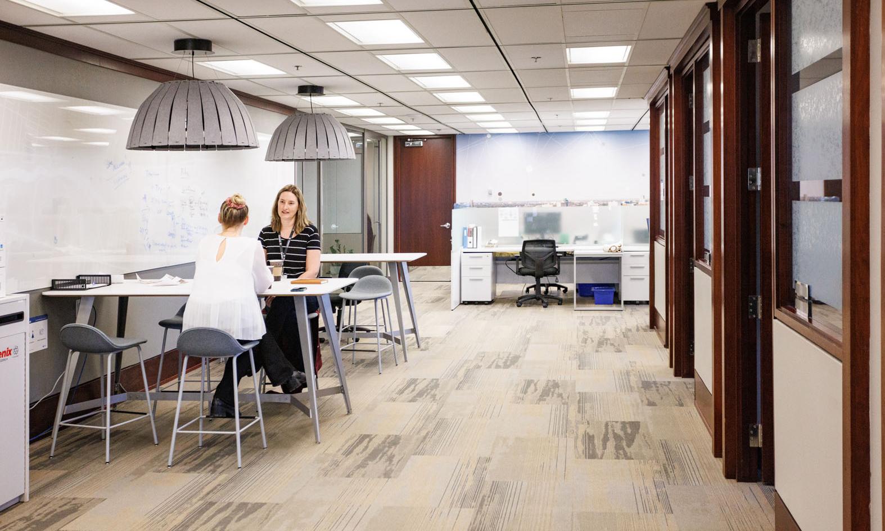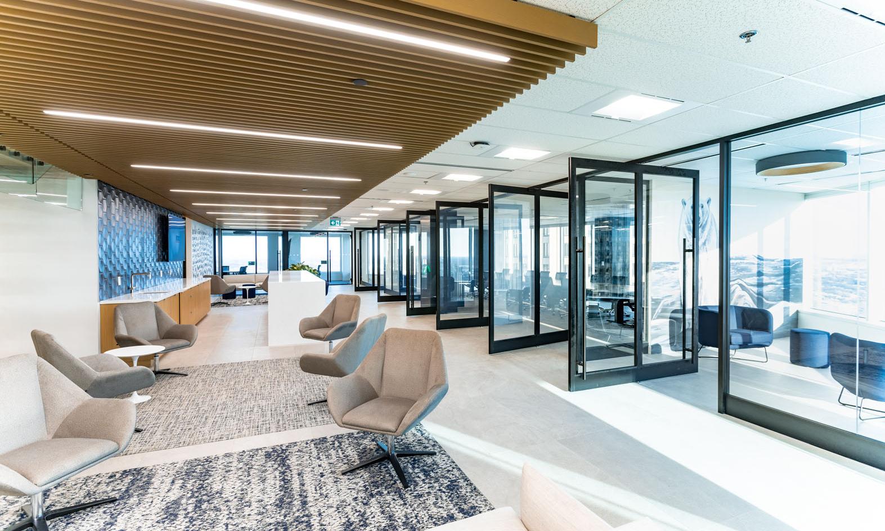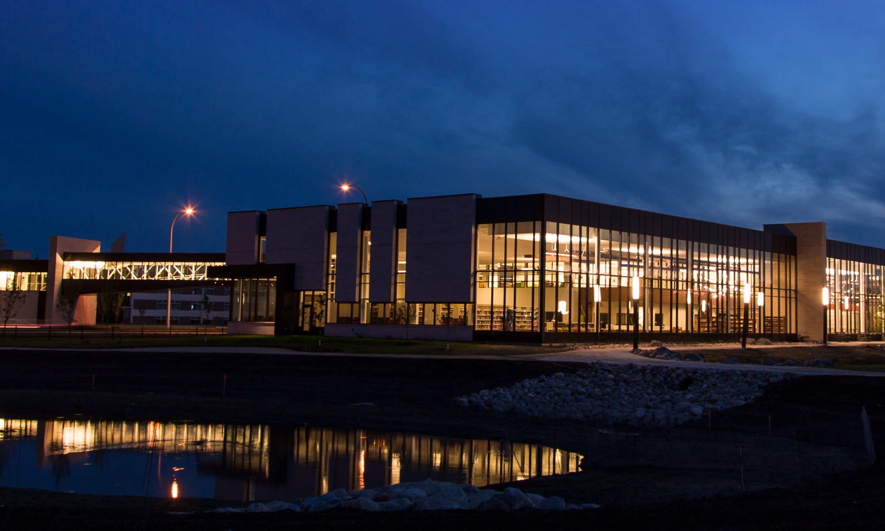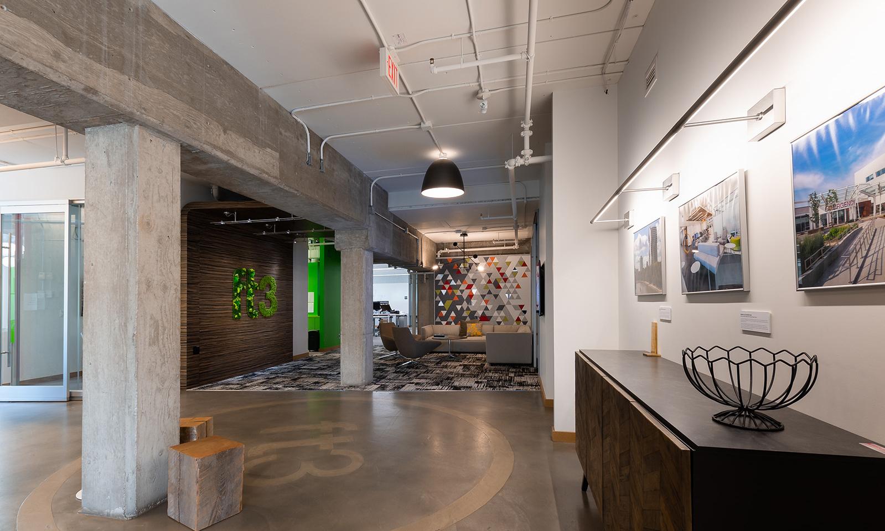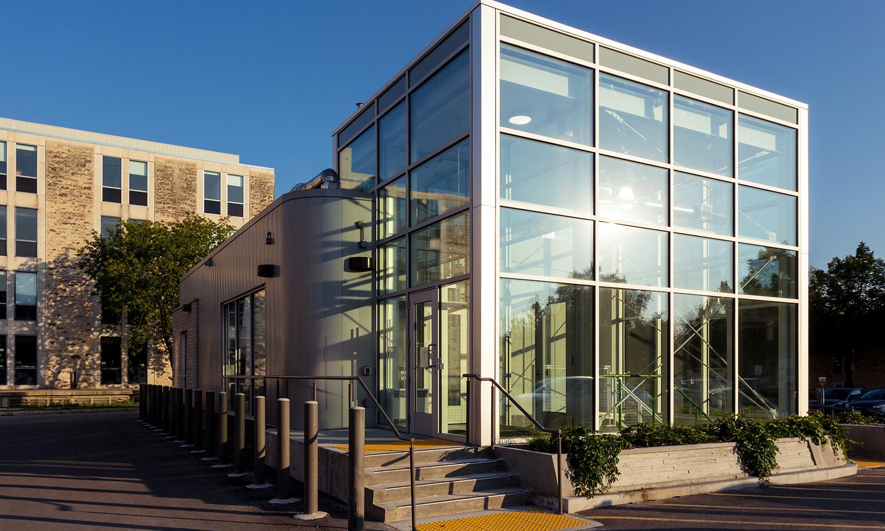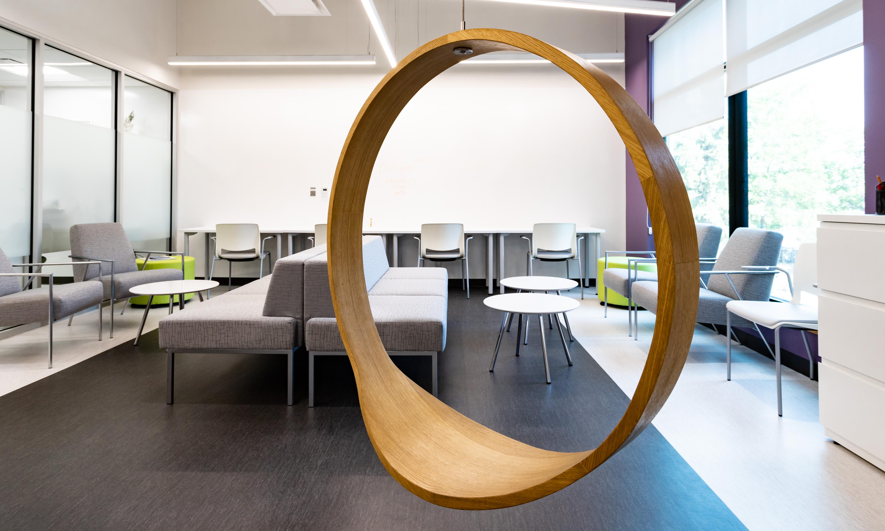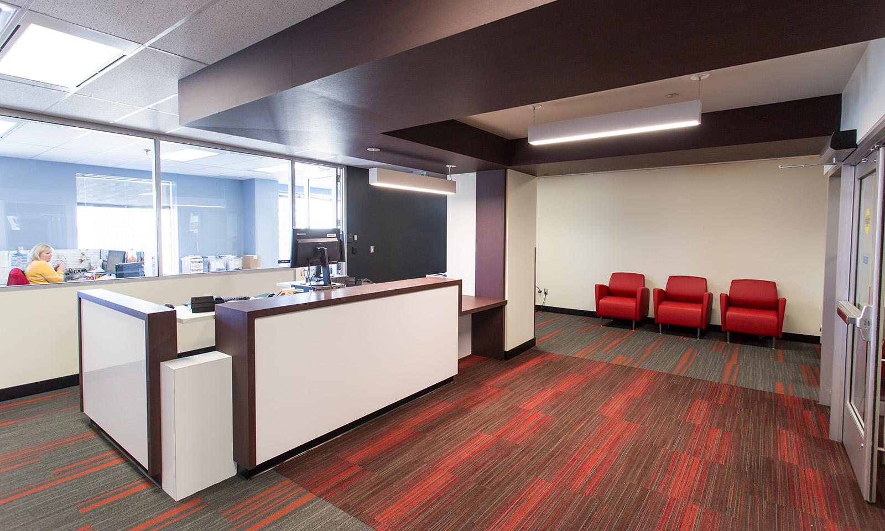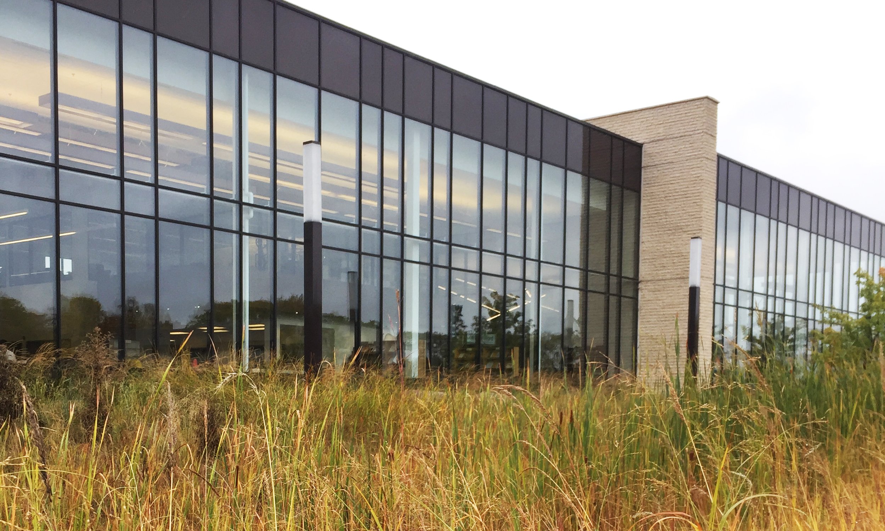
Marpeck Commons' Landscape
Marpeck Commons' landscape features a simple palette of vegetation skirts the foundation walls and contrasts against the Tyndall stone and glass structure of the new library. A large pond with encircling walkways and prairie grasses creates a place for contemplation and relaxation.


