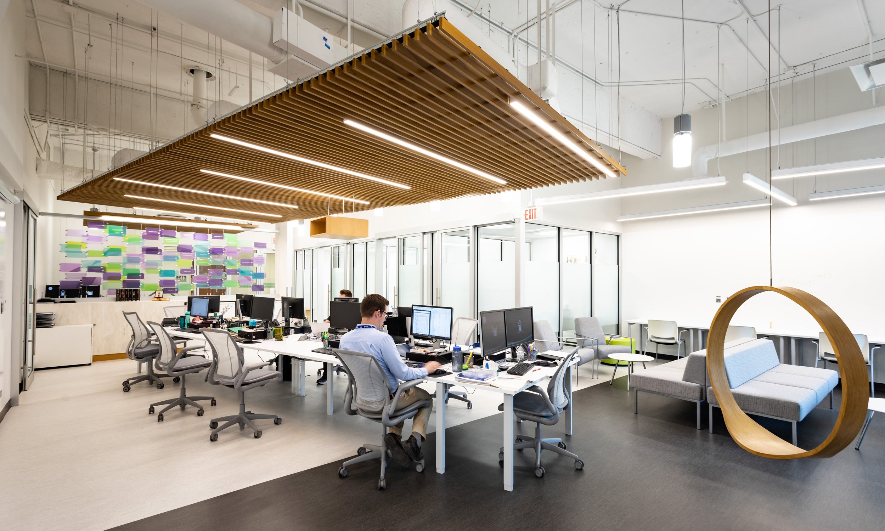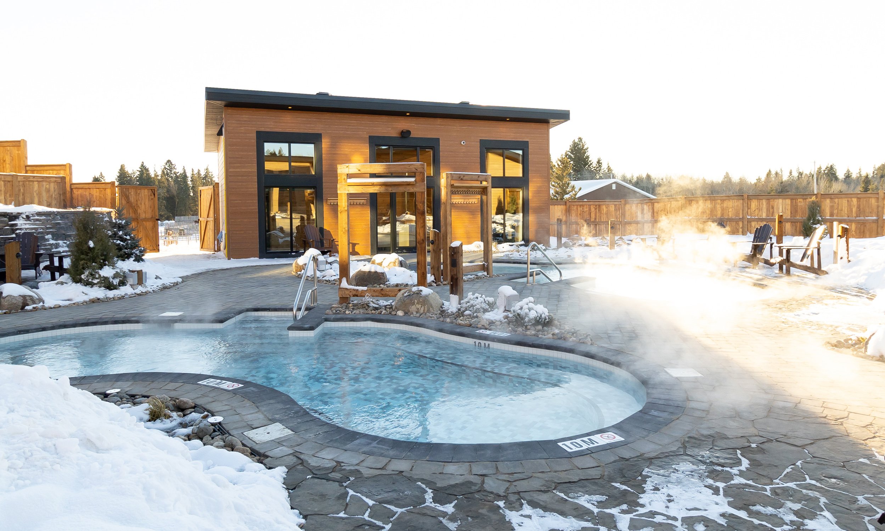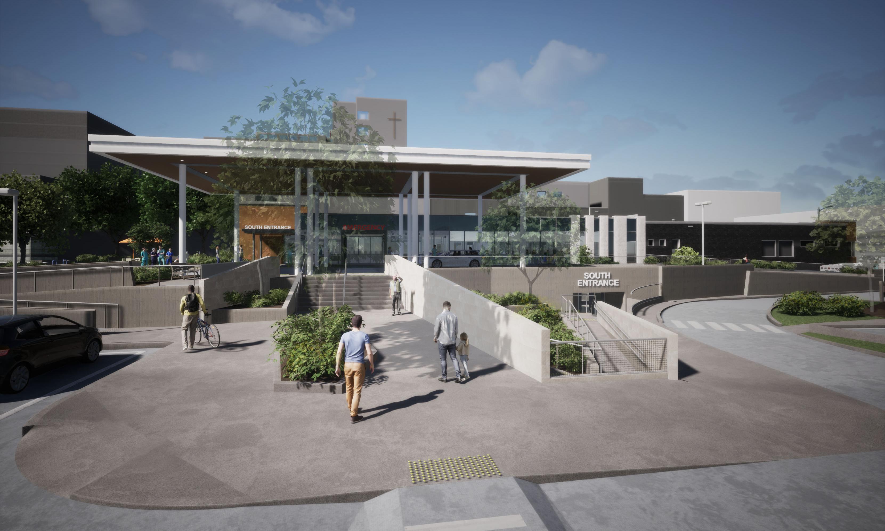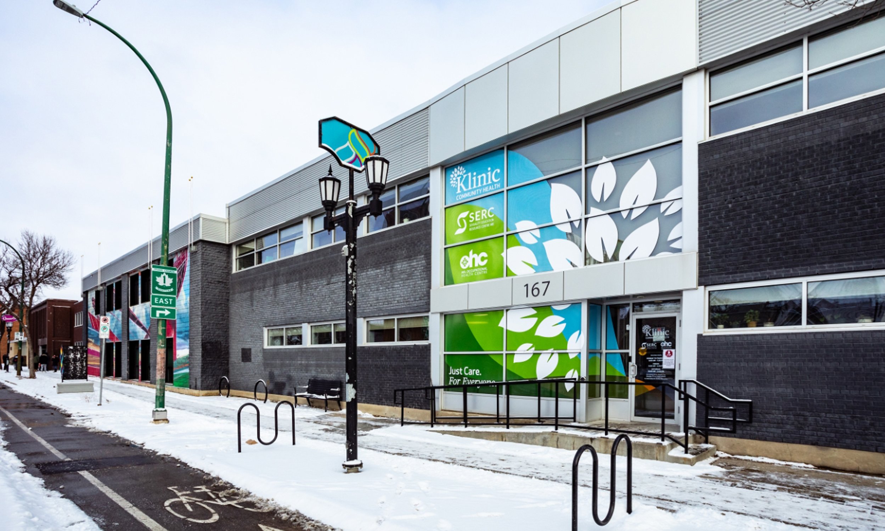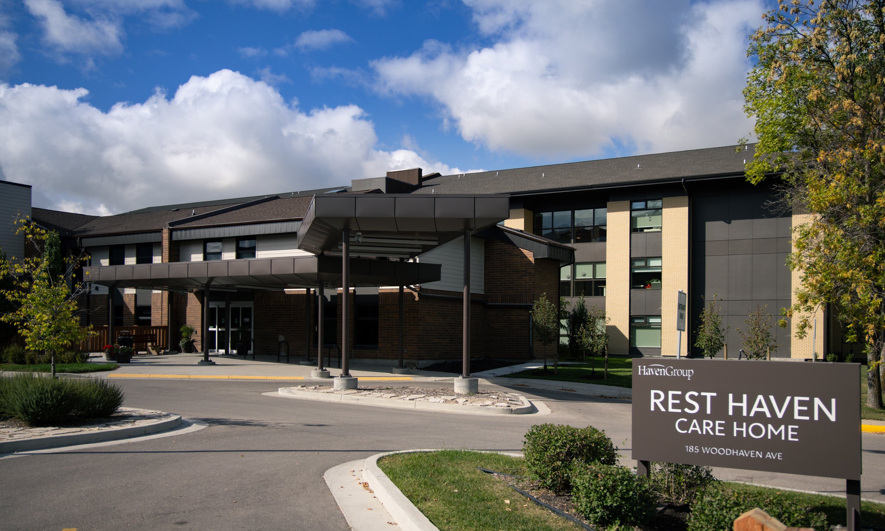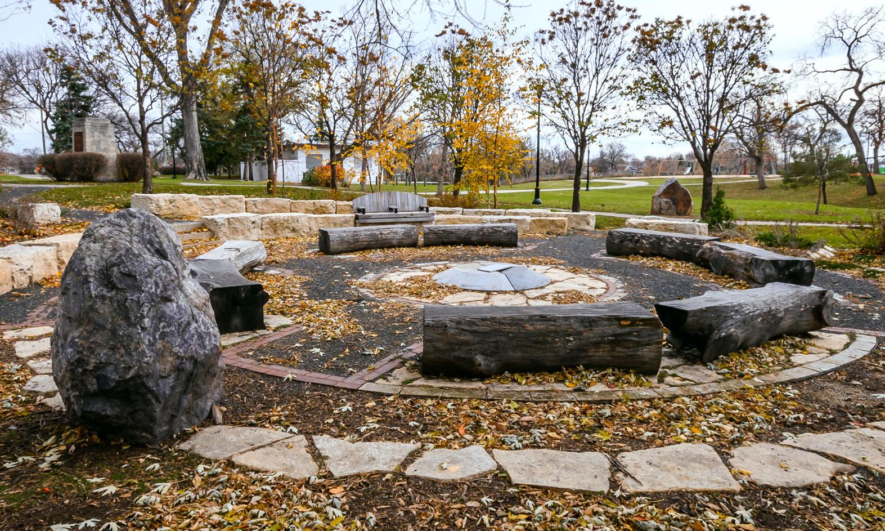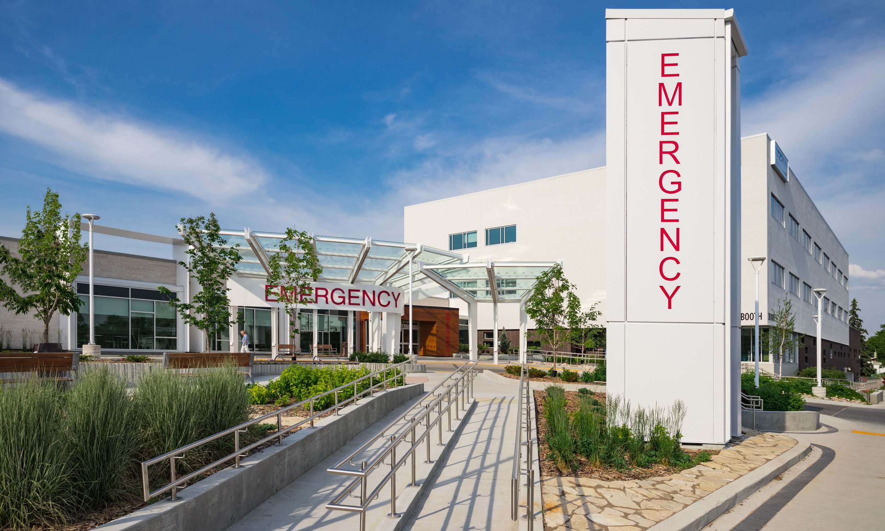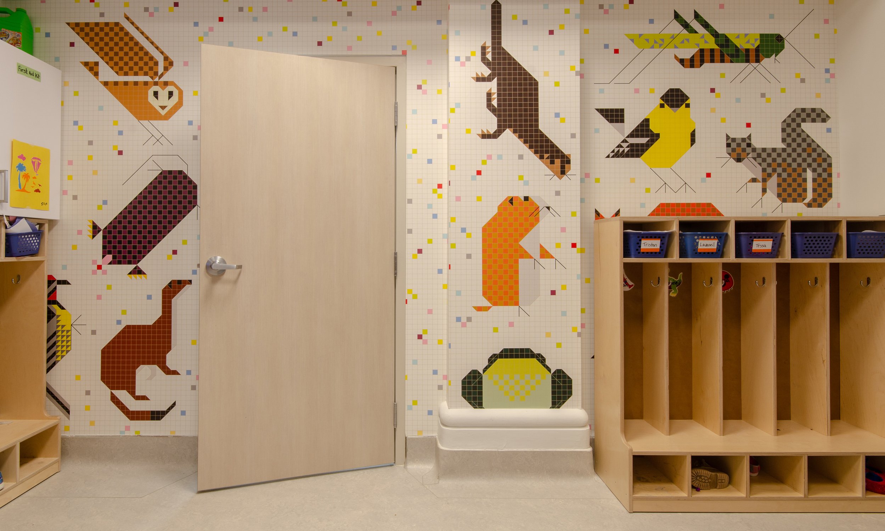
Kookum's Place Daycare
To reduce stress on parents using CAHRD's programs, the organization retained ft3 to design a new daycare space. The creation of Kookum's Place Daycare (“Kookum” meaning “Grandmother” in the Saulteaux language) involved renovations to the historic former Canadian Pacific Railway Station on Higgens Avenue.



