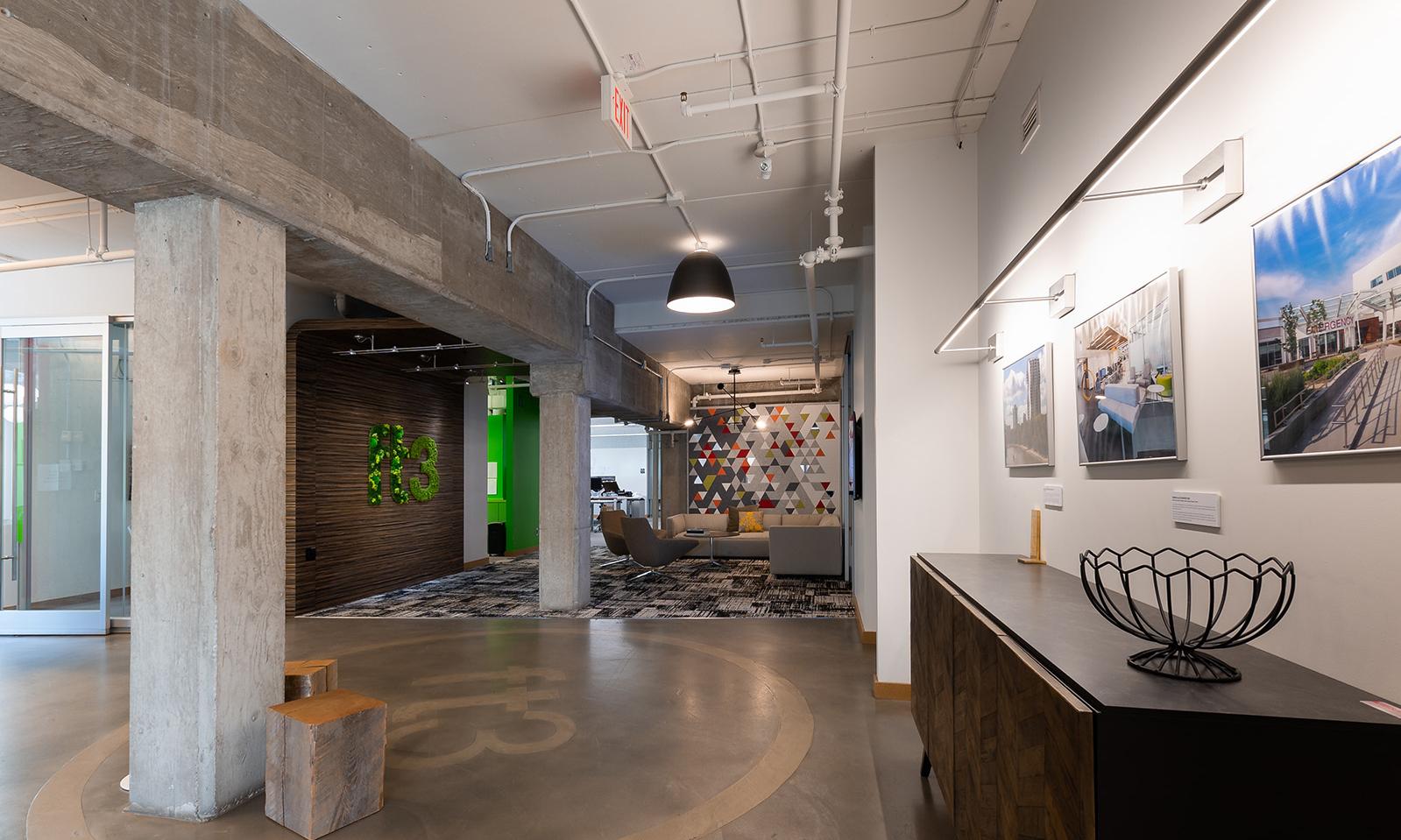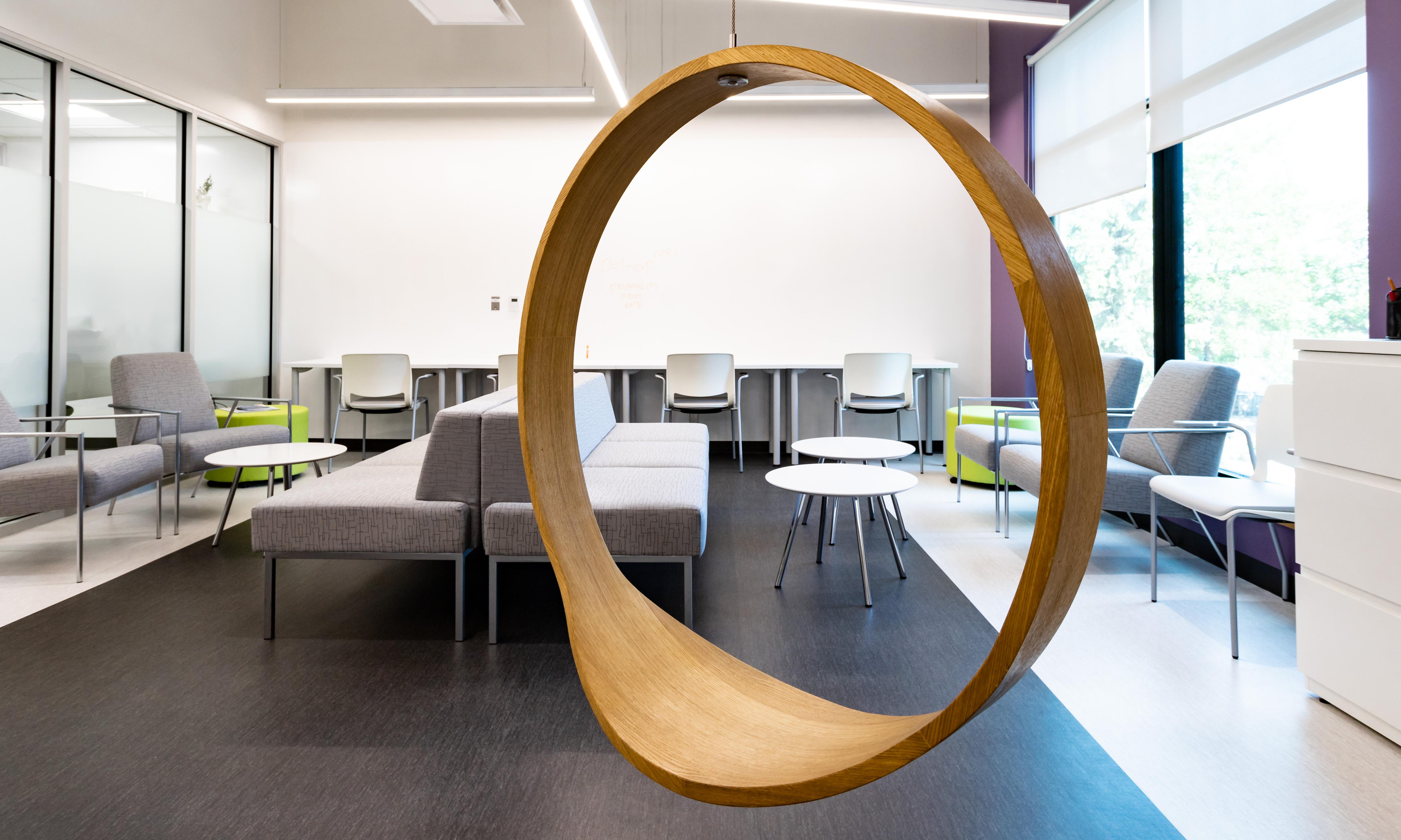BDO Winnipeg
Captured within BDO Canada LLP’s new office space is a contemporarily designed environment featuring a seamless blend of art, history, and nature. The office extends across two floors at 201 Portage Ave., evoking brightness, spaciousness, and dynamism.
A semi-private screen of carved wood spheres frames the reception area near the elevator, offering the first glimpse of the abacus theme, a historical device used by accountants and mathematicians for counting.
The shape of the abacus appears throughout the office in different scales, materials, colours, and textures, imposing a pivotal hierarchy to prevent it from becoming overwhelming or monotonous in execution. This repeating theme adds functionality to the space, illuminating the open stairwell and connecting the floors through a common language while allowing staff and visitors to appreciate the design holistically.
While the graphic elements throughout the space strengthen its character and depth, they also play a pivotal role in defining BDO as a company and as a strong presence within the Canadian Prairies. Through local artist Kal Barteski, we incorporated original murals of animal’s native to Manitoba. A herd of Bisons, a wandering polar bear, and a pack of wolves bring nature inside, provide wayfinding (the names of the animals distinguish meeting and breakout rooms) and convey a greater sense of place for staff. Barteski also infused her signature script into the space evoking traditional Indigenous stories, like The Story of Two Wolves, and motivational affirmations to underscore employee health and wellness.
ft3 embraced the client’s vision that a workplace can be any place by integrating spacious and well-appointed staff areas, meeting rooms, and lounge spaces to encourage interaction with colleagues and elevate opportunities for client networking. Private meetings can also occur in the main boardroom by turning the switchable glass opaque on the full-height pivot doors. Otherwise, these doors default to clear glass and remain pivoted open for the balance of the day.
To further underscore movement and interaction in the office, we relocated standardized offices internally to maximize exterior views and natural light while integrating features vying for the company of employees during the day, such as a two-storey green wall, playful wood slat canopies, beautiful lighting features, and intimate seating arrangements all framed by captivating panoramic views of Downtown Winnipeg's skyline.



