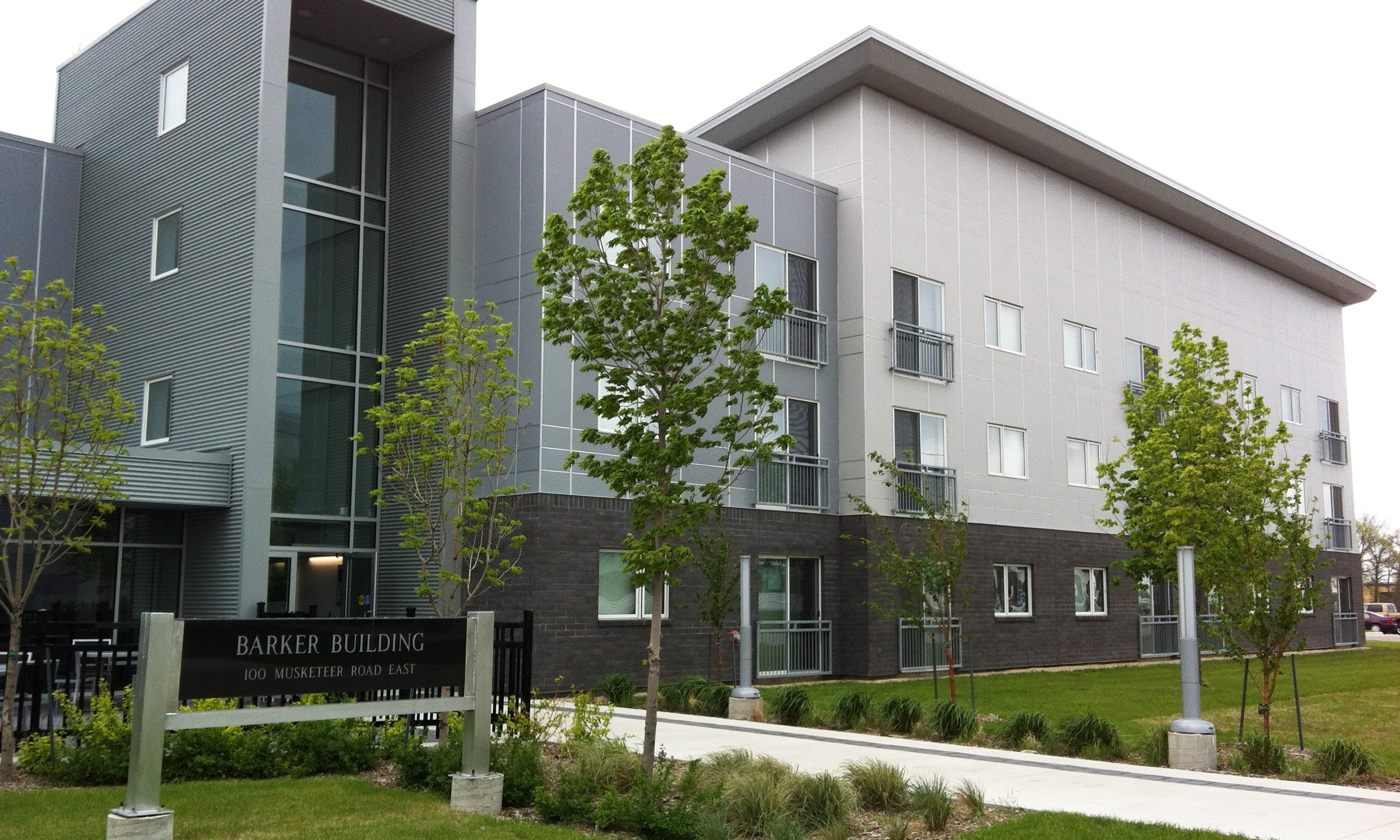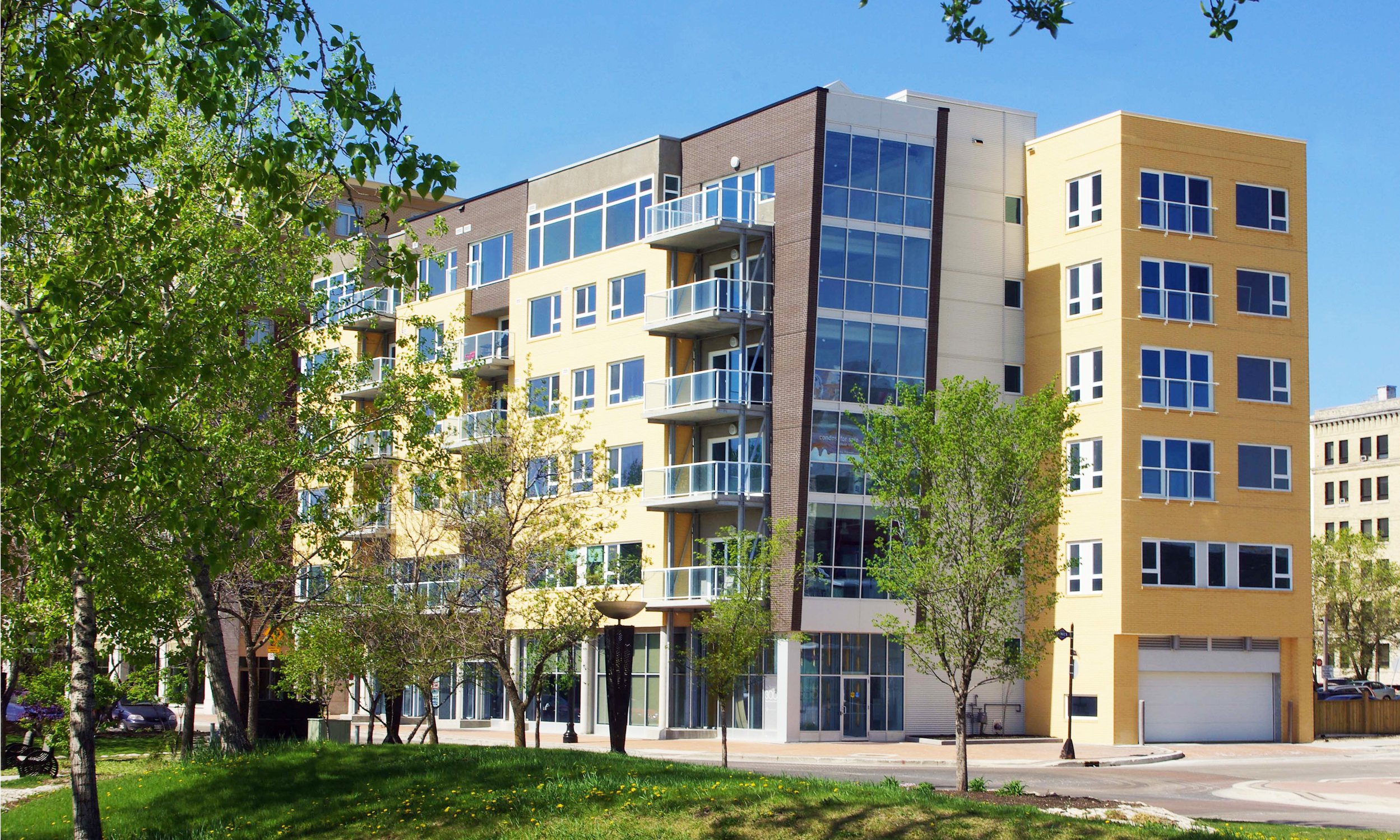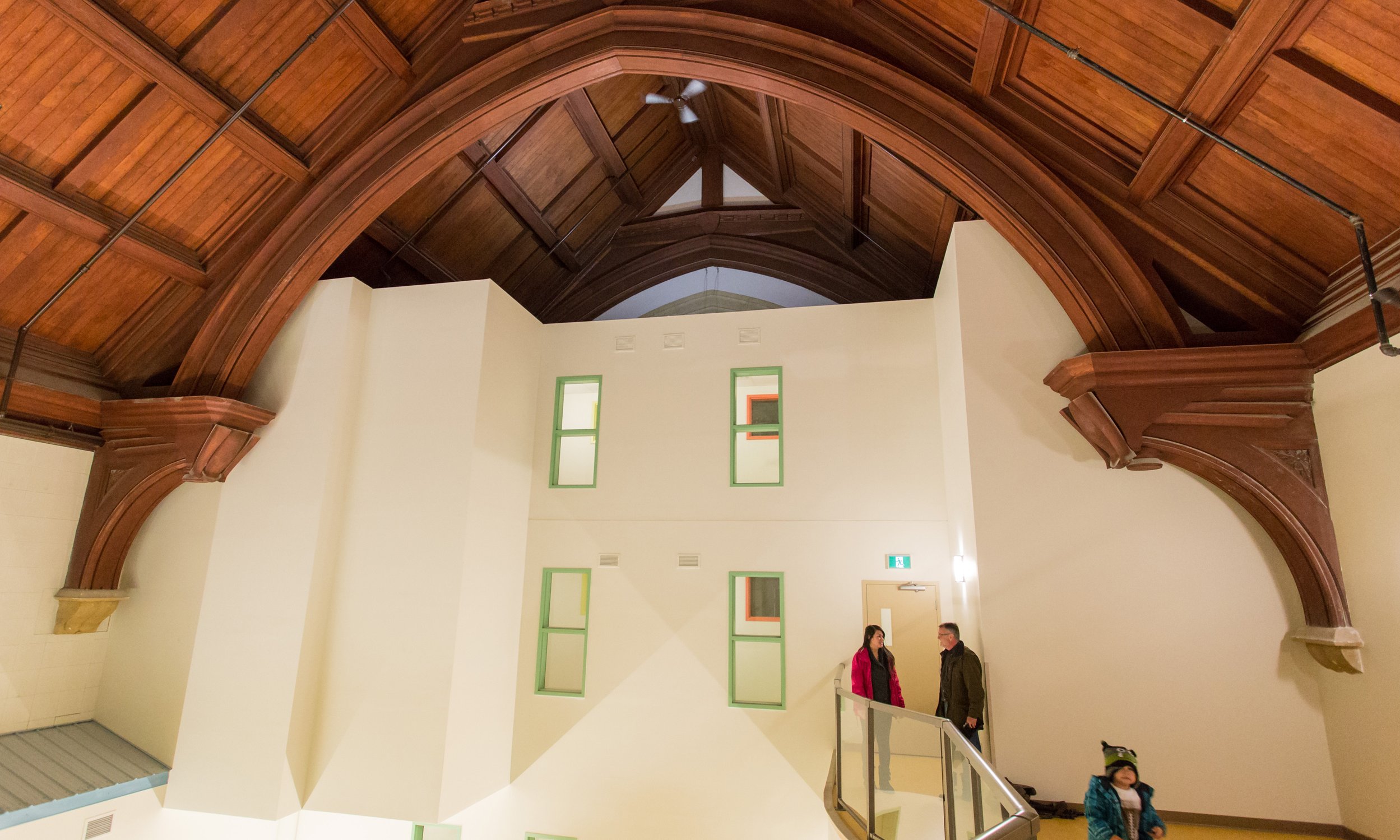
Southport Student Accommodations
A three-storey masonry structure housing 45 one bedroom suites of 51 and three one bedroom barrier friendly suites. Suites accommodate international students for pilot training for up to six months and include a living space, study area, bedroom, kitchen, washroom and personal storage.



