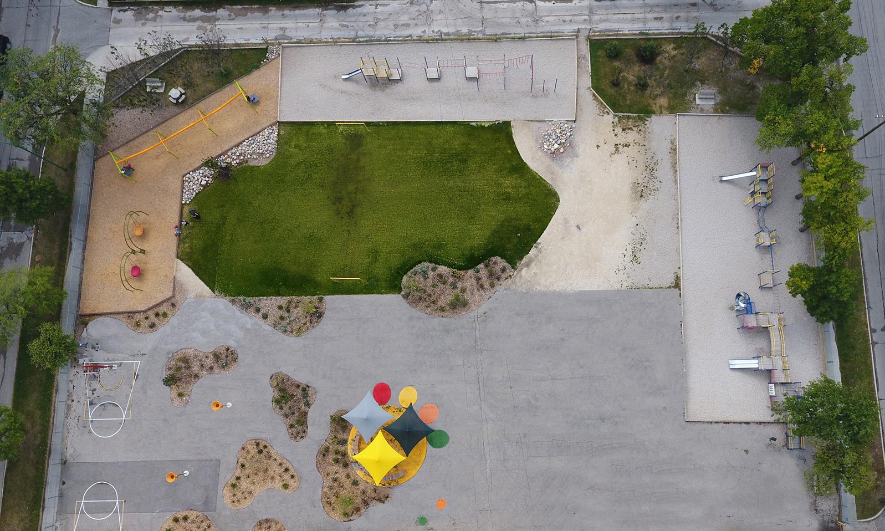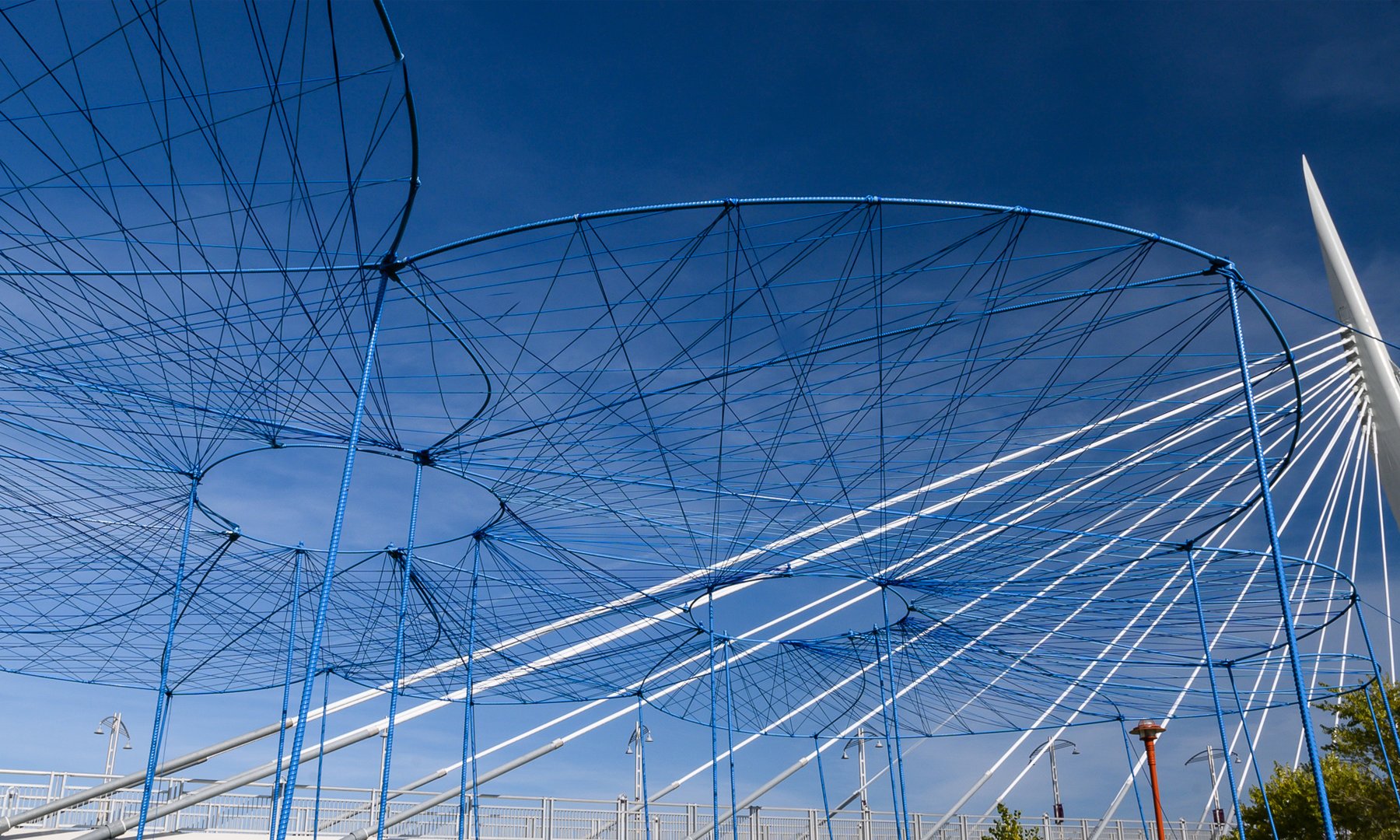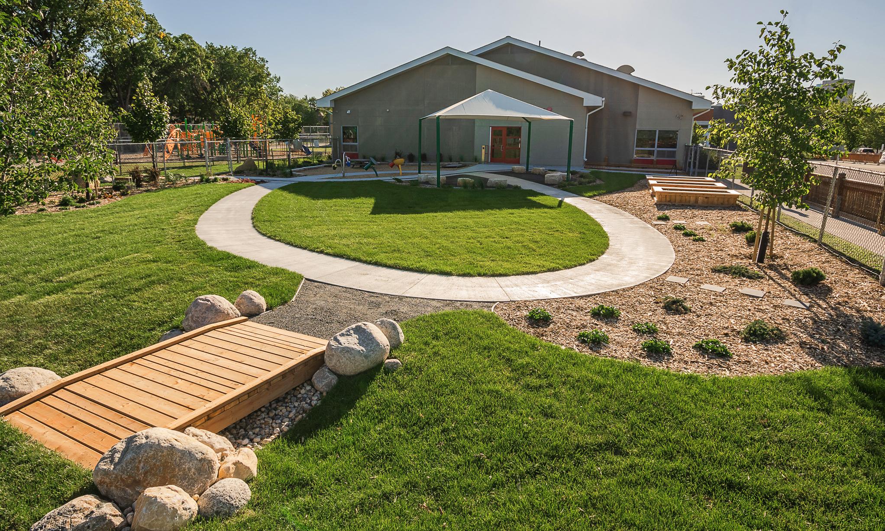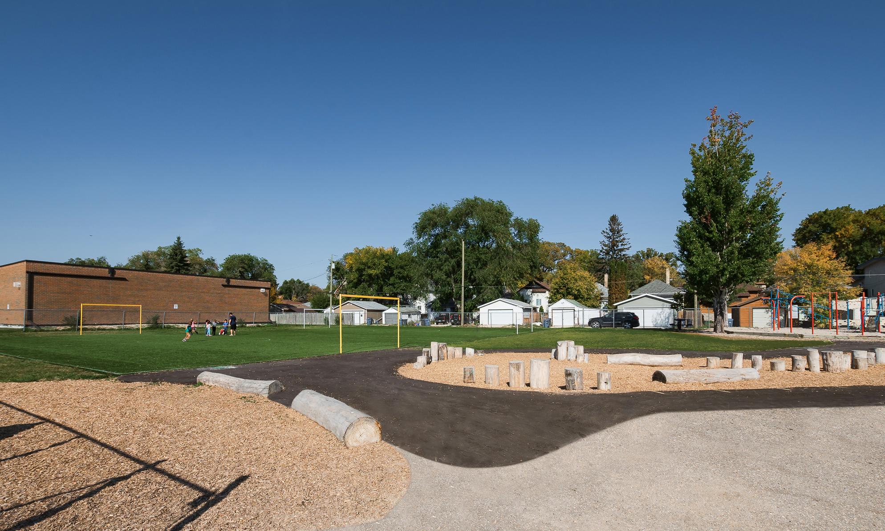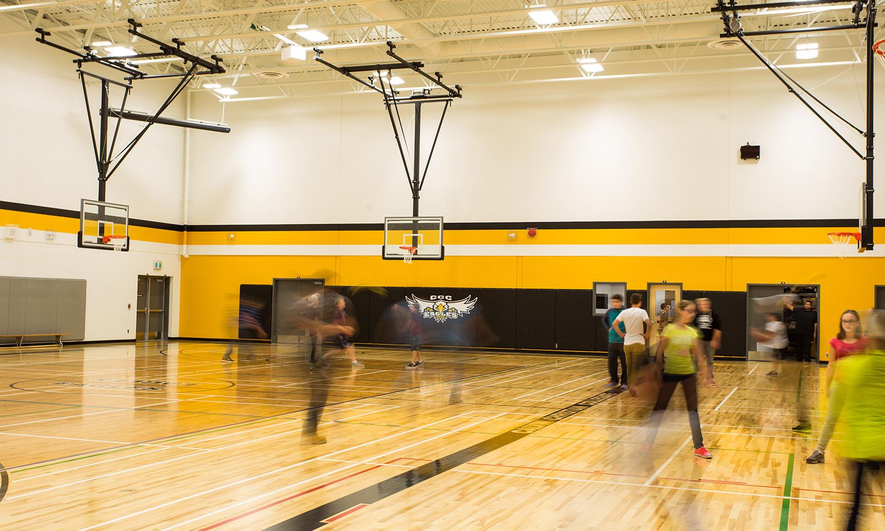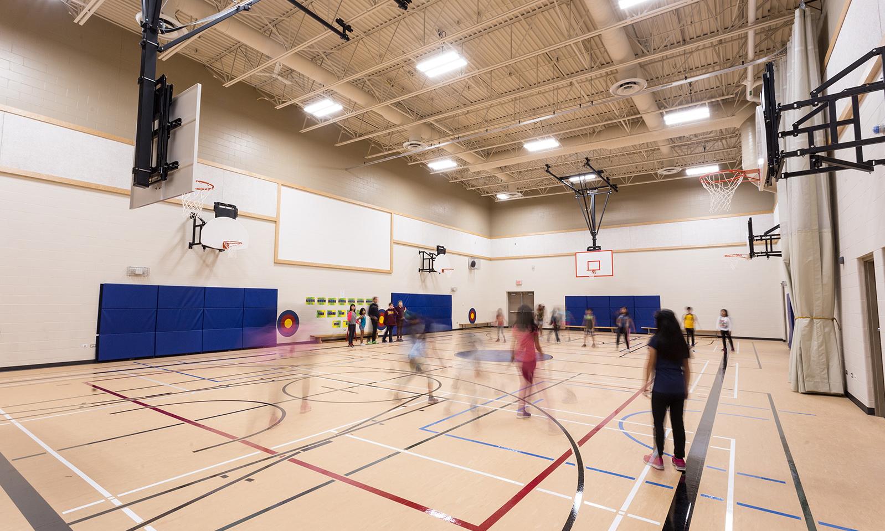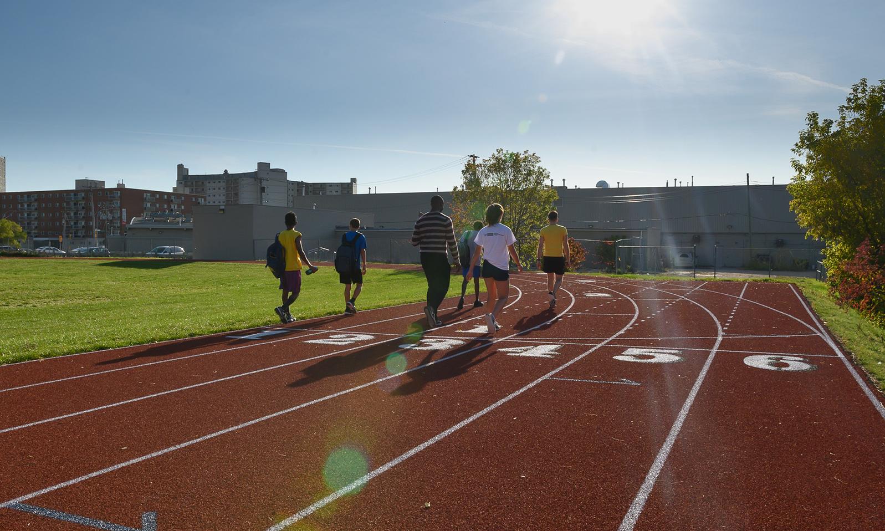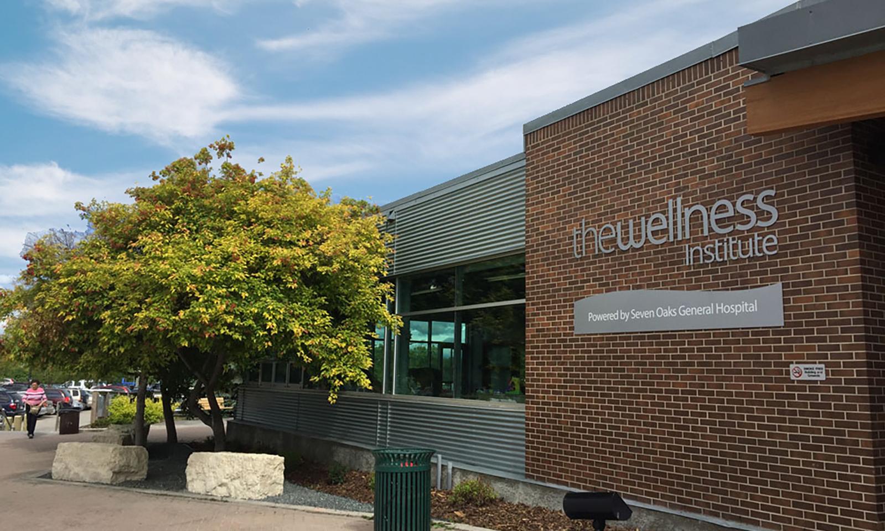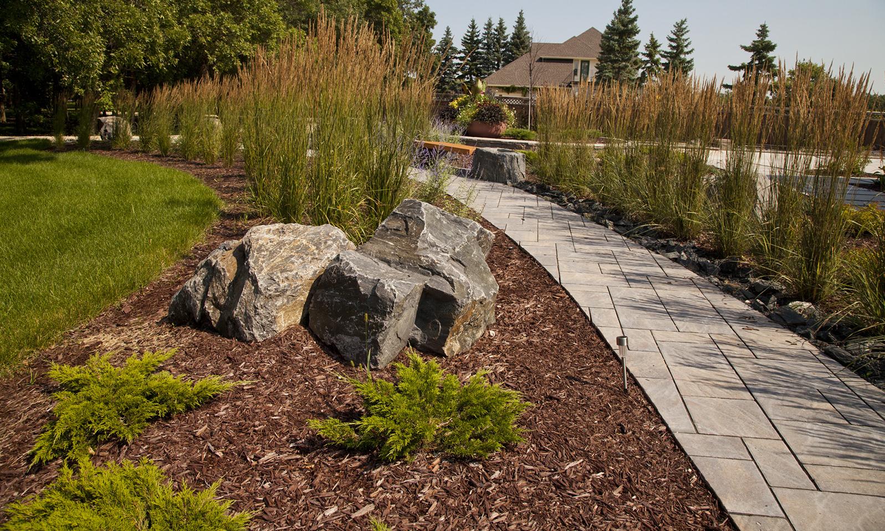
Private Garden
ft3 developed a landscape master plan for a private residence. The plan included a reconfigured and enhanced pedestrian approach and driveway, including a custom gabion trellis, a redesigned backyard with a fire pit area set into a berm, a new deck layout, and accommodations for a future pool. An annotated landscape site, planting, and grading plan were completed for our client in order to obtain quotes from local contractors.


