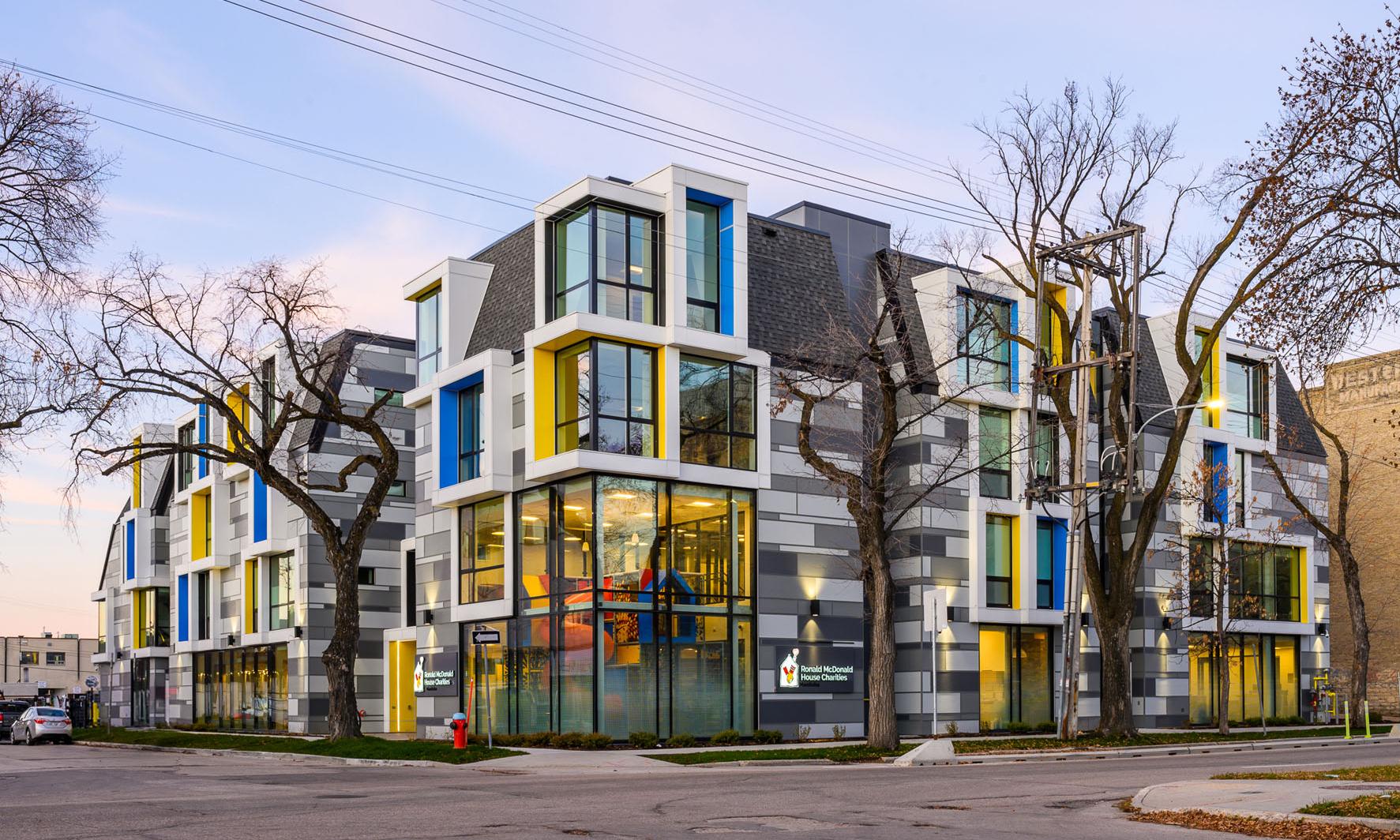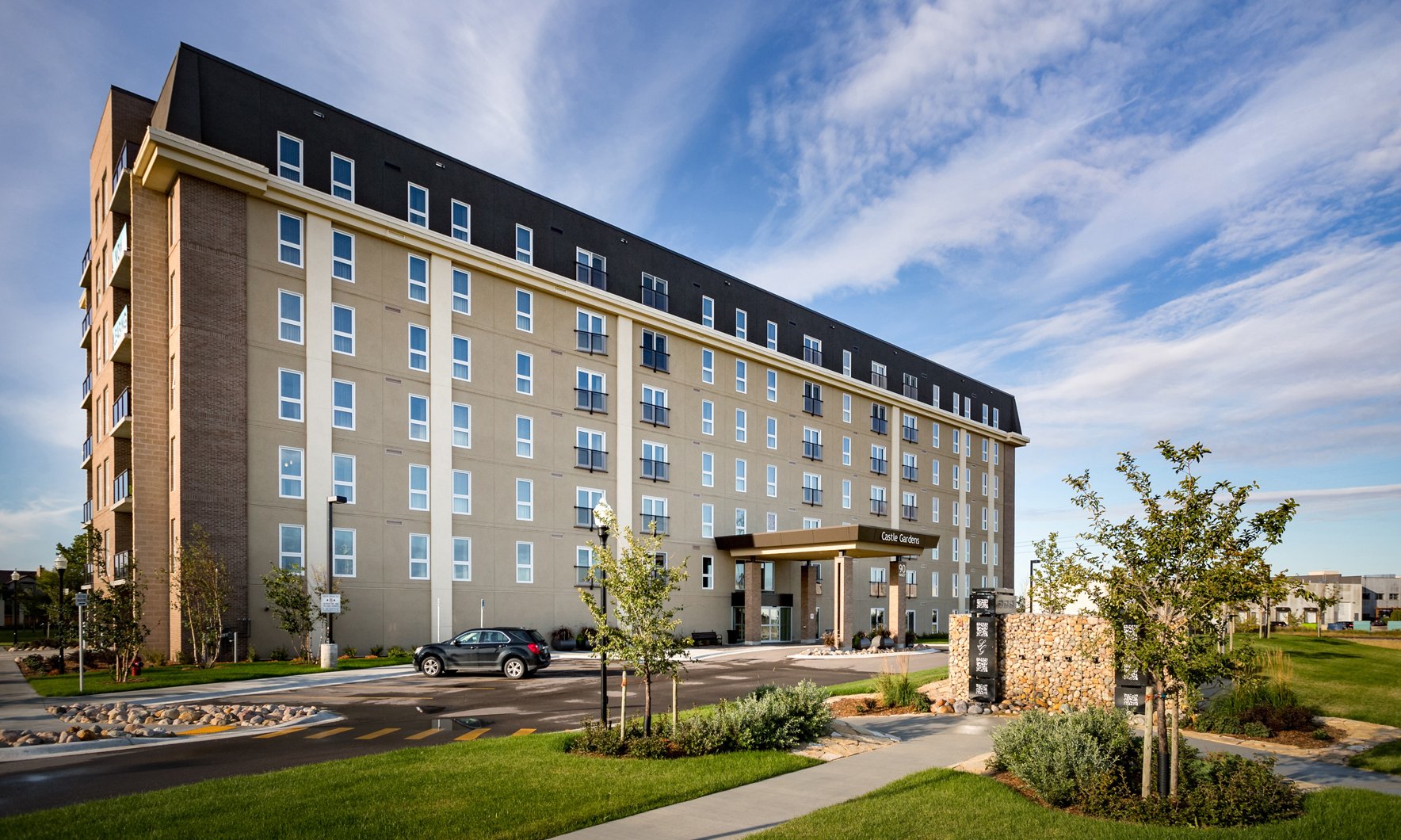300 Assiniboine
300 Assiniboine pays homage to the local context by leveraging its immediate surroundings: the urban park. A two-storey east-facing glazed lobby and a protected, spacious entry plaza underscore this connection by linking the building to the neighbouring Bonnycastle Park
Meanwhile, townhouse-style units with front porch access along Assiniboine Avenue further encourage residents’ sense of place with the landscape engaging and activating the street to the immediate park, riverwalk, and bicycle path. The team worked extensively with the City of Winnipeg to integrate the building with the adjacent park parcels.
Inside, the design incorporates various suite floor plans that offer unique residential experiences. The interior allows spaces to reach out and interact with activity on all sides and includes amenities such as a fitness facility and fully equipped multipurpose room for entertainment. Additionally, a commercial unit on the main floor (Fête Ice Cream & Coffee) transforms 300 Assiniboine into a destination place.
Contrasting coloured precast finishes highlight the building by day while beacons of light greet commuters on the Maryland and Queen Elizabeth Way Bridges at night, indicating their sense of arrival in Downtown Winnipeg. Soaring above the avenue's treeline, 300 Assiniboine became the first high-rise complex (in 2016) to mark Downtown Winnipeg's skyline in over two decades!




